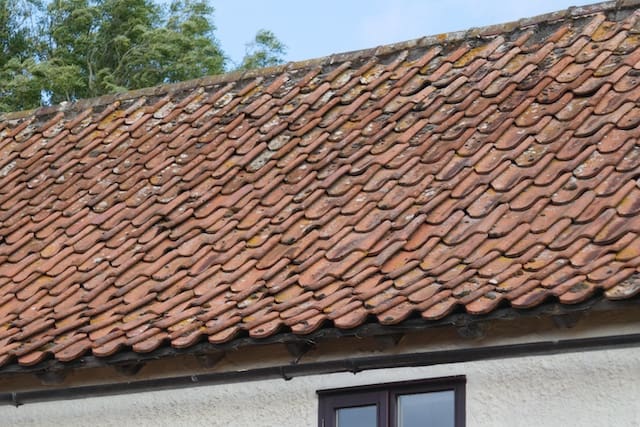
Pantiles
A brief overview
Clay pantiles are the most common type of single-lap tiles and are used throughout the country, however, they are particularly common in East Anglia – Suffolk, Norfolk, Cambridgeshire etc.
Pantiles overlap the course of tiles below, but also overlap each other at the sides. These laps on their own would not be enough to keep out water, so the edges of the tiles ae curved into rolls that act as capillary barriers and direct rainwater away from the sides and down the middle of the tiles.
The pantiles are splay-cut at two corners (top right and bottom left) to allow them to butt up to the tiles in the courses above and below, rather than overlapping.
Picture Left – Handmade clay pantiles on a farmhouse in Norfolk – note the ‘S’ shaped / curved profiles.
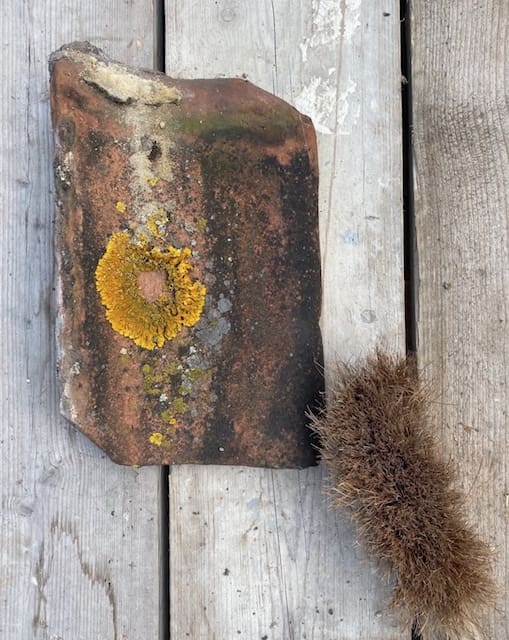
Close-up of a pantile – note splayed corners.

Gaps caused by inadequate head and side laps.
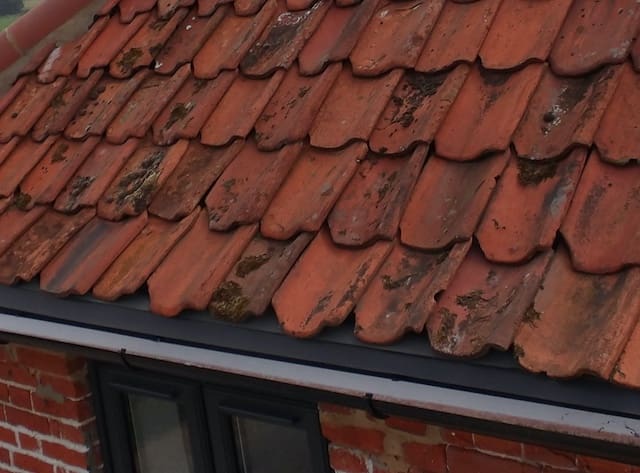
Almost no side laps to these tiles
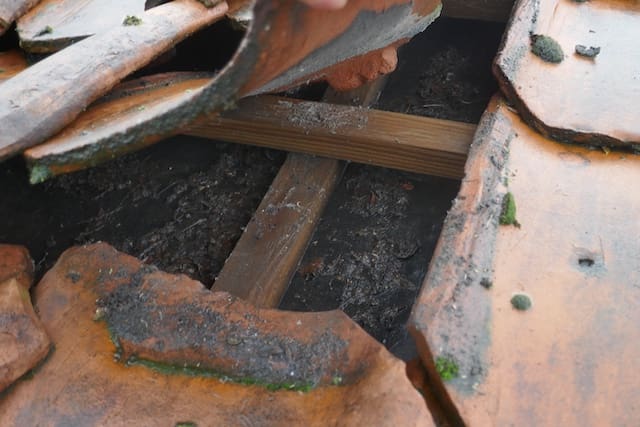
This was a pantile roof we surveyed recently in Suffolk – there were a large number of gaps, so we lifted the tiles in various places and the membrane and tiling battens were found to be saturated.
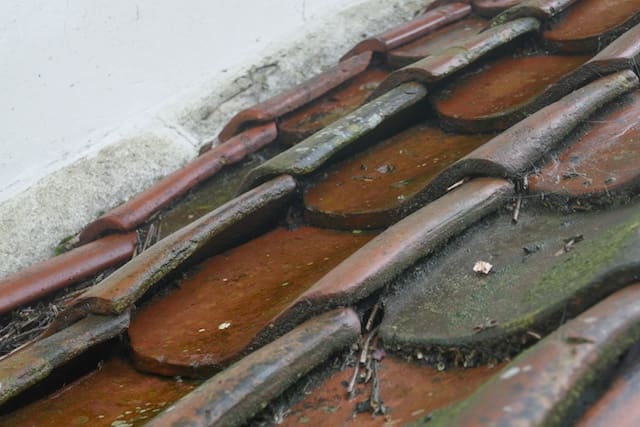
Here is an example of handmade tiles being of slightly different profile – this results in the tiles not sitting well with each other – resulting in gaps.
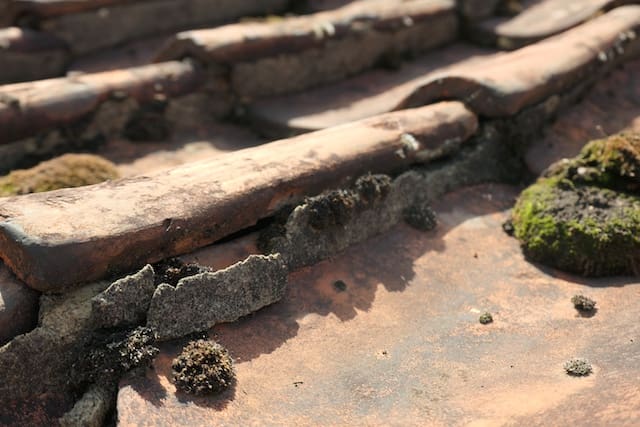
Mortar used to fill gaps between tiles – rarely successful and often cracks.
The problems
The main problem we come across with pantile roofs is inadequate head and side laps to the tiles which results in gaps and allows water ingress. This results in the tiling battens becoming wet and eventually rotting them, as well as damage to any membrane beneath the tiles. Clearly if there is no membrane beneath, then water ingress will occur internally within the building.
Inadequate head and side laps are caused by a number of different factors. Firstly, the tiles may not have been laid properly in the first place. If the gauge between the tiling battens is not correct, this can result in insufficient overlap and gaps at the splayed shoulders, thus the roof will leak. The splayed shoulders should sit snug with each other. Additionally, if the tiles are laid with inadequate side laps then this will also result in gaps.
Another factor is the condition of the roof structure. If, over the years, the roof structure has experienced movement then this may have resulted in movement of the tiles, causing gaps. In some cases, to rectify this would involve levelling out the roof where necessary so that the tiles sit well with each other.
Another factor is wind lift. Pantiles are not nailed to the tiling battens but simply hung onto them via small nibs formed on the back of the tiles. They are easily dislodged by the wind.
One important factor is the profile of the tiles; handmade clay pantiles can often vary in profile, therefore, if one tile is significantly different from the ones adjacent, then they will not sit snug or overlap correctly, again resulting in gaps.
Another important factor is the suitability of the tiling battens that the pantiles are hung on. Early pantile roofs were laid on riven laths which were not straight and so it would be difficult to achieve a tight fit between the tiles, and the tiles were unlikely to be well seated due to uneven surface of the laths.
These issues have always been present with pantile roofs but were previously addressed differently than as they are today. Historically, the gaps present between the tiles were pointed with a lime mortar. This would work for a while, but eventually the mortar would crack and deteriorate. The mortar would also wick moisture and cause decay to the battens beneath. Sometimes additional laths were fitted between the tiling battens and a layer of lime plaster applied onto this to reduce water penetration; this method is called ‘torching’.
From around mid-20th century onwards, membranes were used beneath the tiles. These were predominantly bitumen until late 20th century where vapour permeable membranes became more common place. Whilst the presence of membranes will prevent water ingress occurring internally for a good amount of time, it does not address the issue of gaps around the tiles. Also, water ingress occurring through the gaps will, after a prolonged period of time, cause not only rot to the tiling battens but deterioration to the membrane. We have seen a number of cases where water ingress has caused holes / tears within the membrane. Rotten battens can potentially result in the tiles falling out of place along with the battens.
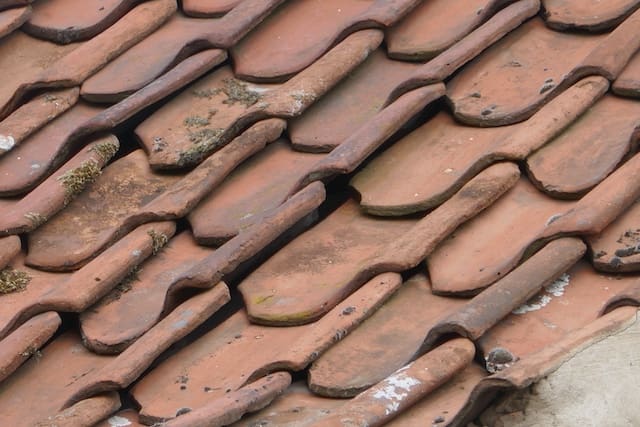
This was a photo taken of a roof in Suffolk which had been recently stripped and re-covered and the pantiles were reused. The roofer laid the tiles incorrectly, which resulting in a large number of gaps.
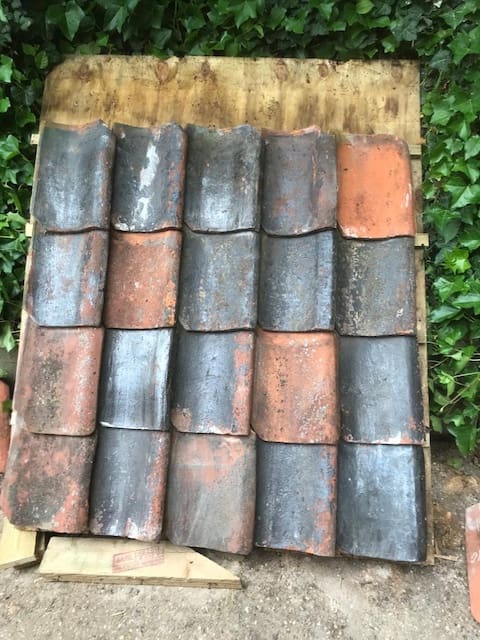
Sample panel of glazed pantiles – note nice snug fit between the splayed shoulders, with no gaps.
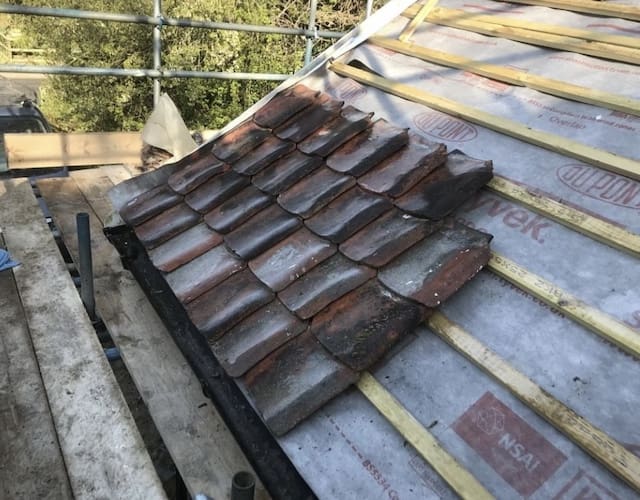
Re-roofing of a pantile roof of a Georgian Coach House in Suffolk. Vapour permeable membrane is being used beneath the tiles.
The majority of the pantile roofs that we come across have membranes beneath the tiles, and often there are no obvious signs of water ingress internally. However, this defeats the whole purpose of the roof in the first place which is to not allow any water ingress and shed water away, into the gutters. Therefore, large amount of gaps on a pantile roof, even with a membrane beneath the tiles, is not considered acceptable. An assessment will need to be made on what the best course of action is, but often the only way to comprehensively address the issue is to undertake a full re-roof. Pantile roofs need to be assessed carefully; just because there are no signs of leaks internally, doesn’t mean that all is well with the roof…
In addition to letting in water, the gaps will also allow mice, rats, wasps etc. to get in.
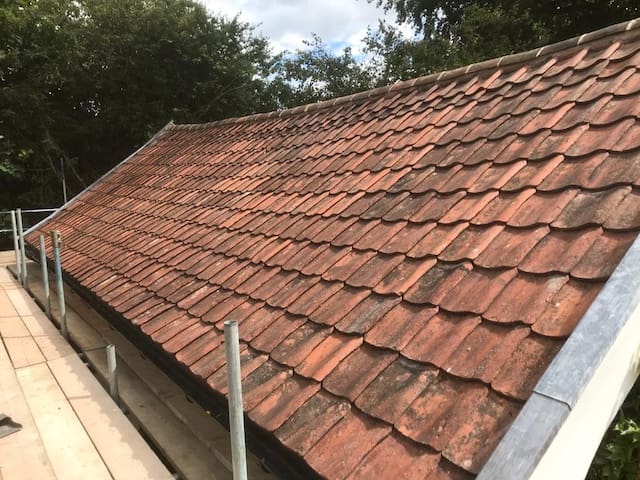
A recently completed pantile roof in Suffolk.
